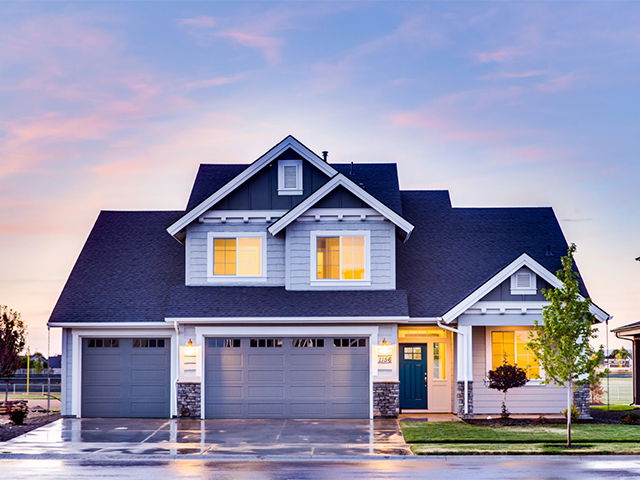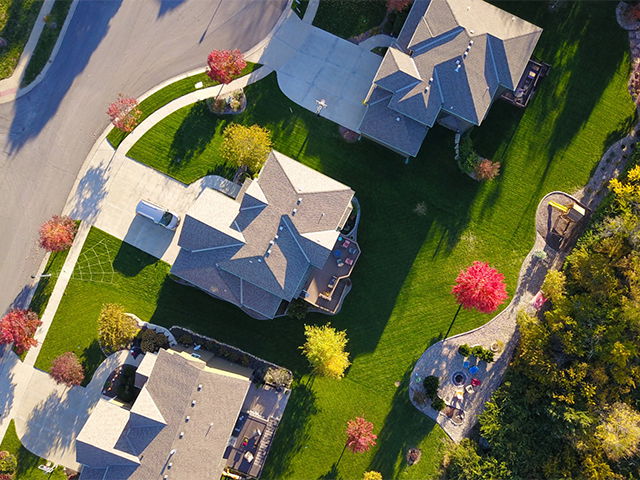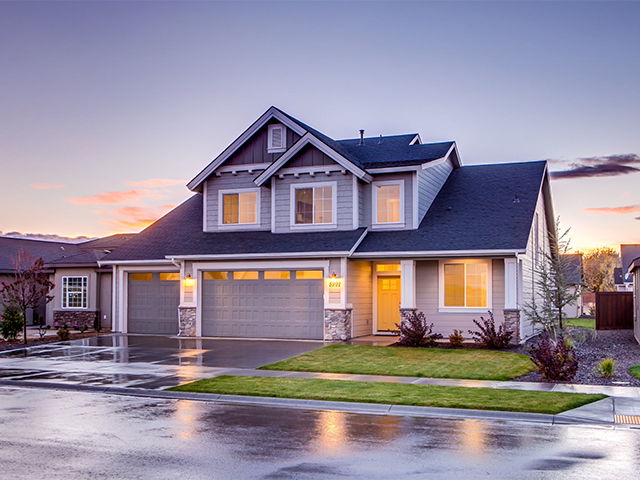Overview
-
Property Type
tahDedce, -Srotey2
-
Bedrooms
3 + 1
-
Bathrooms
2
-
Basement
edshFnii + etSEnc aerpn
-
Kitchen
1
-
Total Parking
2 (1 dehatceD Garage)
-
Lot Size
531x52 (eFet)
-
Taxes
$18,387.00 (2024)
-
Type
Freehold
Property description for 482 aledCsltife Avenue, Toronto, Lawrence Park South, NM L551
Property History for 482 aledCsltife Avenue, Toronto, Lawrence Park South, NM L551
This property has been sold 8 times before.
To view this property's sale price history please sign in or register
Estimated price
Local Real Estate Price Trends
Active listings
Average Selling Price of a tahDedce
May 2025
$7,031,220
Last 3 Months
$6,714,574
Last 12 Months
$4,055,140
May 2024
$2,413,530
Last 3 Months LY
$4,827,389
Last 12 Months LY
$5,364,905
Change
Change
Change
Historical Average Selling Price of a tahDedce in Lawrence Park South
Average Selling Price
3 years ago
$5,904,013
Average Selling Price
5 years ago
$7,624,066
Average Selling Price
10 years ago
$8,188,082
Change
Change
Change
Number of tahDedce Sold
May 2025
11
Last 3 Months
23
Last 12 Months
11
May 2024
51
Last 3 Months LY
24
Last 12 Months LY
13
Change
Change
Change
How many days tahDedce takes to sell (DOM)
May 2025
81
Last 3 Months
43
Last 12 Months
29
May 2024
6
Last 3 Months LY
29
Last 12 Months LY
21
Change
Change
Change
Average Selling price
Inventory Graph
Mortgage Calculator
This data is for informational purposes only.
|
Mortgage Payment per month |
|
|
Principal Amount |
Interest |
|
Total Payable |
Amortization |
Closing Cost Calculator
This data is for informational purposes only.
* A down payment of less than 20% is permitted only for first-time home buyers purchasing their principal residence. The minimum down payment required is 5% for the portion of the purchase price up to $500,000, and 10% for the portion between $500,000 and $1,500,000. For properties priced over $1,500,000, a minimum down payment of 20% is required.





